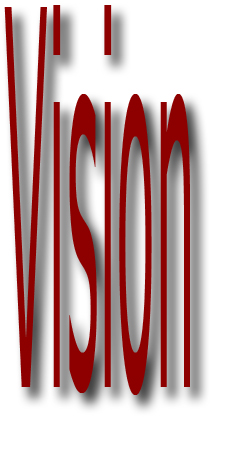
 |
| Furnished Flat |
| View from upper floors |
| Projected interiors |
| PLANS |
| Apartment Details |
Apartment Details:
Flats planned for refreshing life style to live within and having a feeling of privacy, security and decency.
Well designed residences with due respect to the local climatic conditions and human comfort.Ceramic tile flooring 1.5' X 1.5'
Glazed ceramic tiles upto lintel level in kitchen and bathroom.
Granite kitchen platform with steel sink.
Kota stone shelf in store room for extra storage.
High quality water resistance flush doors and aluminum section window of three track anodized.
Attractively designed teak wood main door.
Standard sanitary ware and concealed pipe fittings.
Light points for TV, Fridge, Geyser, washing machine etc and Air-conditioner point in all bed room in each flat.
Distemper paint inside and waterproof cement paint outside.
Power generator for lifts, common lightings & Water Pump.
Attractive elevation
Due to unavoidable circumstances, specifications and amenities may change without notice.